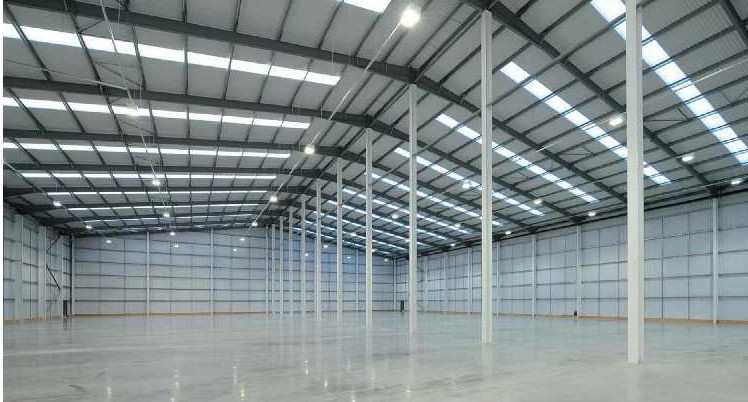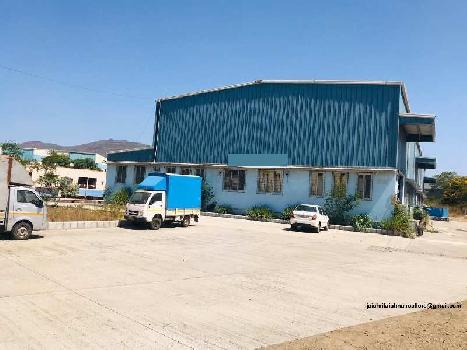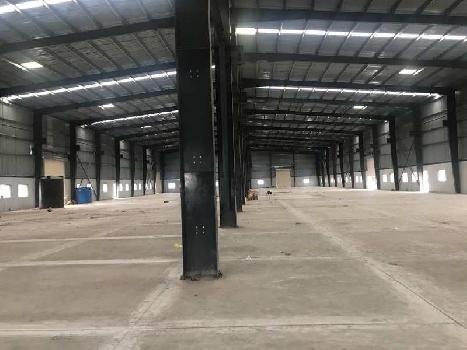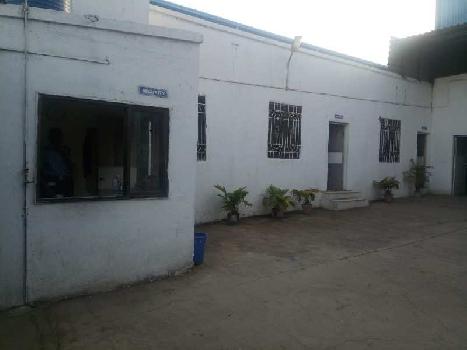Midc, Pune, Maharashtra - RERA No.
- Send SMS
- Send Email
1 Lakh / 1,00,000 Sq.ft Industrial Shed / Factory For Lease In Chakan, Pune, Maharashtra
Pune, Chakan MIDC, Pune
Link Copied
28.44 Lac
- Property ID REI923531
- Property On Floor Ground
- Total Floor 1
- Built Up Area 92400 Sq.ft. ▼
- Property TypeFactory / Industrial Building
Property Description
Location :- Chakan, Pune, Maharashtra
Zoen :- Industrial
Shed/ Production Area :- 92,400 sq.ft
Office Area :- 5600 sq.ft
Washrooms and Watchman cabin :- 2000 sq.ft
Amenities Available:-
Compound wall for complete land
Concrete road approach till the land
24 hrs electric power available
Water connection available
Security cabin
Concrete trimix flooring
Garden
Modern design of PEB fabrication
15 ton capacity crane provision
11 meter height for side columns
13 meter height for middle columns
GL percolated colour sheet on the roof
Poly carbonate transparent sheet for natural light
on the roof
24 inch wide ventilator fan on the roof for fresh air
Emergency exit from shed
Underground water tank capacity of 100000 liters
6*5 sq.ft wide aluminum windows for ventilation
Windows fitted with granite panel
Aluminium tracks fitted with glass for windows
Heavy grill fitted in windows for safety
4 gents and 2 ladies toilets and 8 urinals for workers
Motorized rolling shutter of 20 ft wide and 20 ft height
Trimix flooring
Trimix flooring with capacity of 1meter*1meter =5 ton load capacity
Available unloading dock and ramp
Office Building :-
2 storey building
Flooring with 2*2 vitrified tiles
Over head water tank for 5000 litres
Large size window for cross ventilation
Wash room for ladies and gents every floor
Pantry room
Staircase with granite flooring and ss railing
AC electrical point available in the office building
Commercials:-
Rent of shed Rs 25/- per square feet
Open space Rs 4/- per square feet
Security deposit 9 months rent
Escalation 5% per year
Read More...
Zoen :- Industrial
Shed/ Production Area :- 92,400 sq.ft
Office Area :- 5600 sq.ft
Washrooms and Watchman cabin :- 2000 sq.ft
Amenities Available:-
Compound wall for complete land
Concrete road approach till the land
24 hrs electric power available
Water connection available
Security cabin
Concrete trimix flooring
Garden
Modern design of PEB fabrication
15 ton capacity crane provision
11 meter height for side columns
13 meter height for middle columns
GL percolated colour sheet on the roof
Poly carbonate transparent sheet for natural light
on the roof
24 inch wide ventilator fan on the roof for fresh air
Emergency exit from shed
Underground water tank capacity of 100000 liters
6*5 sq.ft wide aluminum windows for ventilation
Windows fitted with granite panel
Aluminium tracks fitted with glass for windows
Heavy grill fitted in windows for safety
4 gents and 2 ladies toilets and 8 urinals for workers
Motorized rolling shutter of 20 ft wide and 20 ft height
Trimix flooring
Trimix flooring with capacity of 1meter*1meter =5 ton load capacity
Available unloading dock and ramp
Office Building :-
2 storey building
Flooring with 2*2 vitrified tiles
Over head water tank for 5000 litres
Large size window for cross ventilation
Wash room for ladies and gents every floor
Pantry room
Staircase with granite flooring and ss railing
AC electrical point available in the office building
Commercials:-
Rent of shed Rs 25/- per square feet
Open space Rs 4/- per square feet
Security deposit 9 months rent
Escalation 5% per year
Send an enquiry for this property?
Contact Person : Somnath Hingane
7720965965
Related Properties in Pune

1000000 Sq.ft. Warehouse/Godown For Rent In Uruli Kanchan, Pune (500000 Sq.ft.)
Uruli Kanchan, Pune
500000 Sq.ft.
Call for Price

1,20,000 Sq Ft Industrial Shed / Warehouse For Lease At Talegaon MIDC Road
Talegaon MIDC Road, Pune
120000 Sq.ft.
24 Lac

260000 Sq.ft. Factory / Industrial Building For Rent In Sanaswadi, Pune
Sanaswadi, Pune
260000 Sq.ft.
1 Lac
12327 Sq.ft. Factory / Industrial Building For Rent In Chakan, Pune
Chakan MIDC, Pune
12327 Sq.ft.
2.84 Lac





